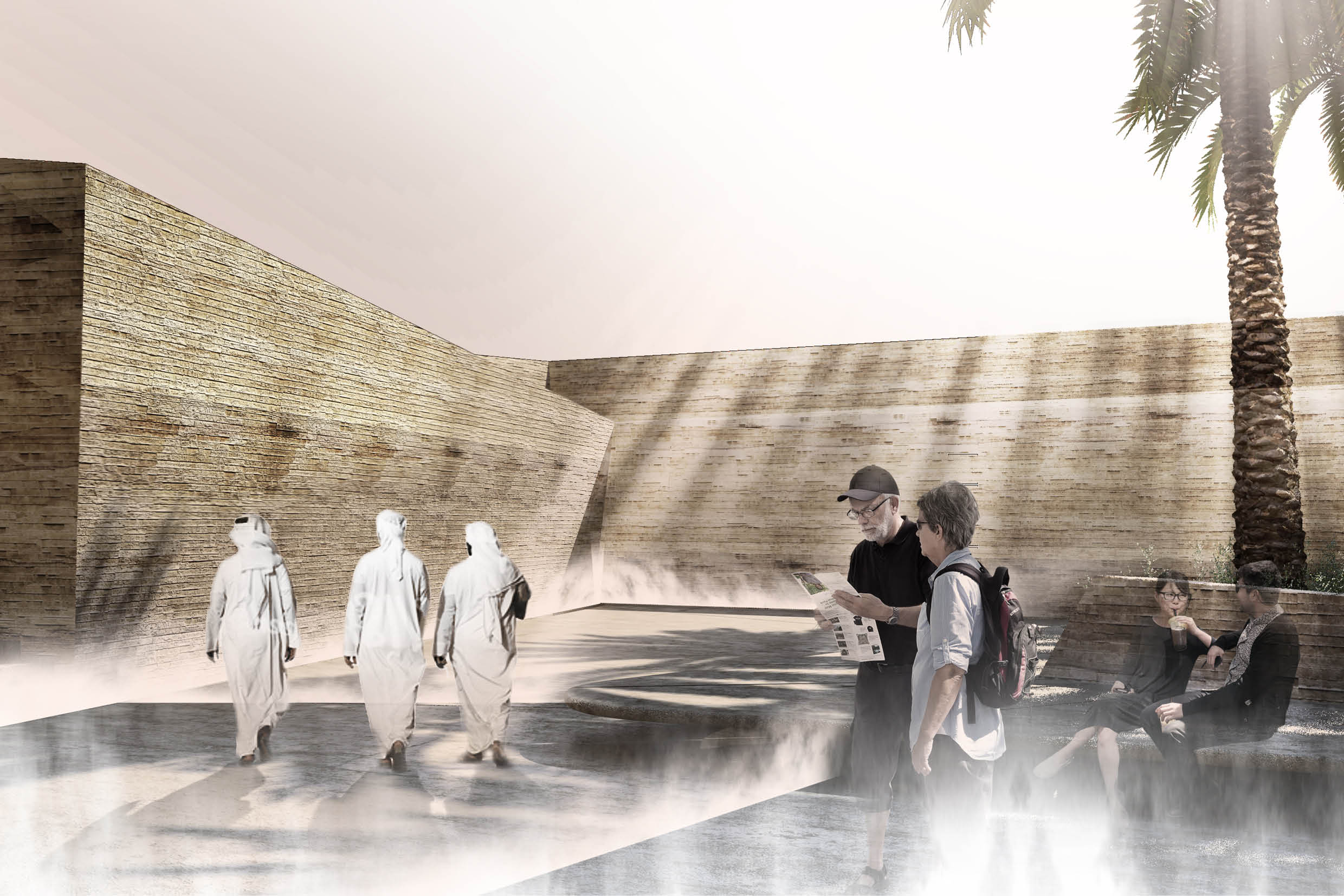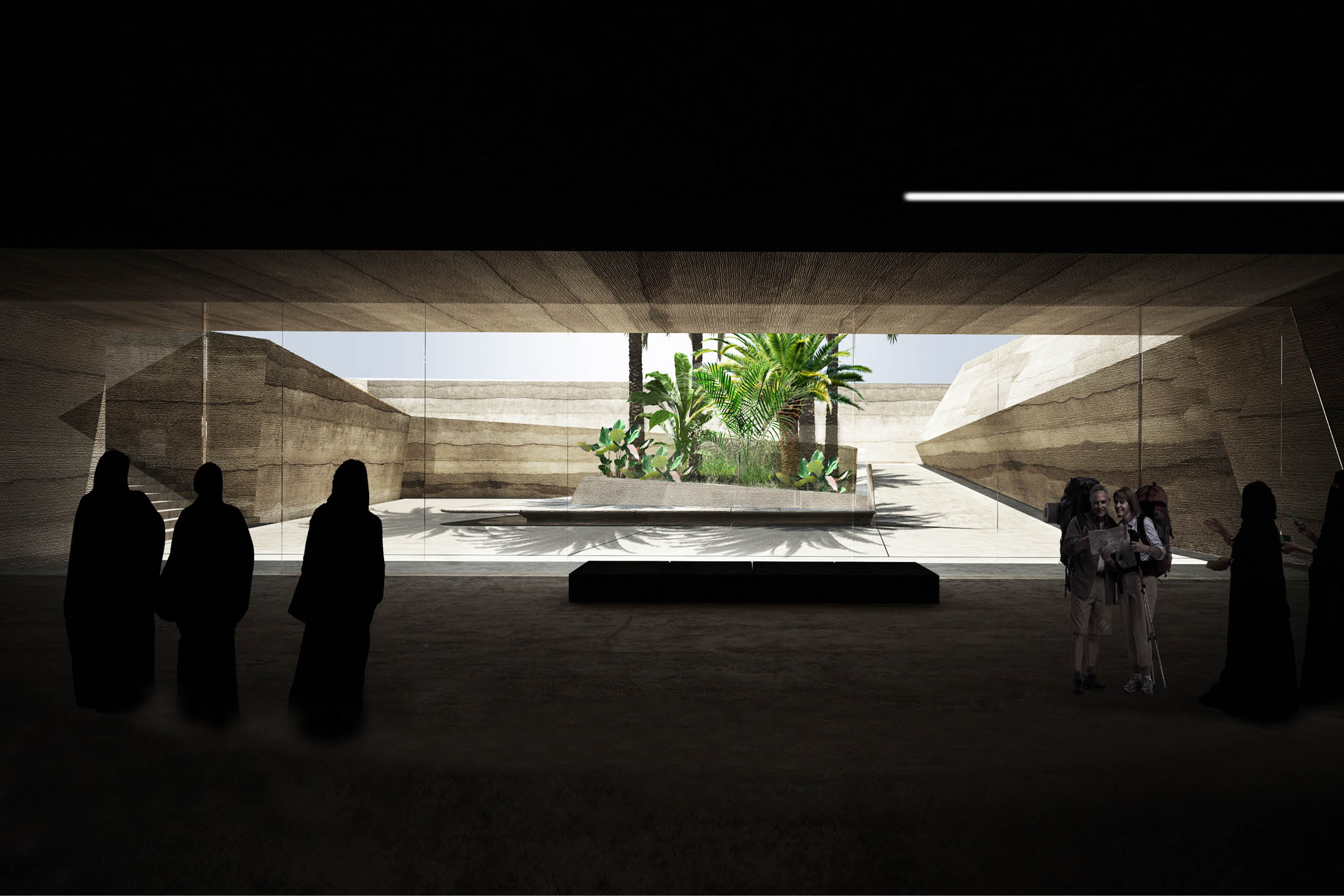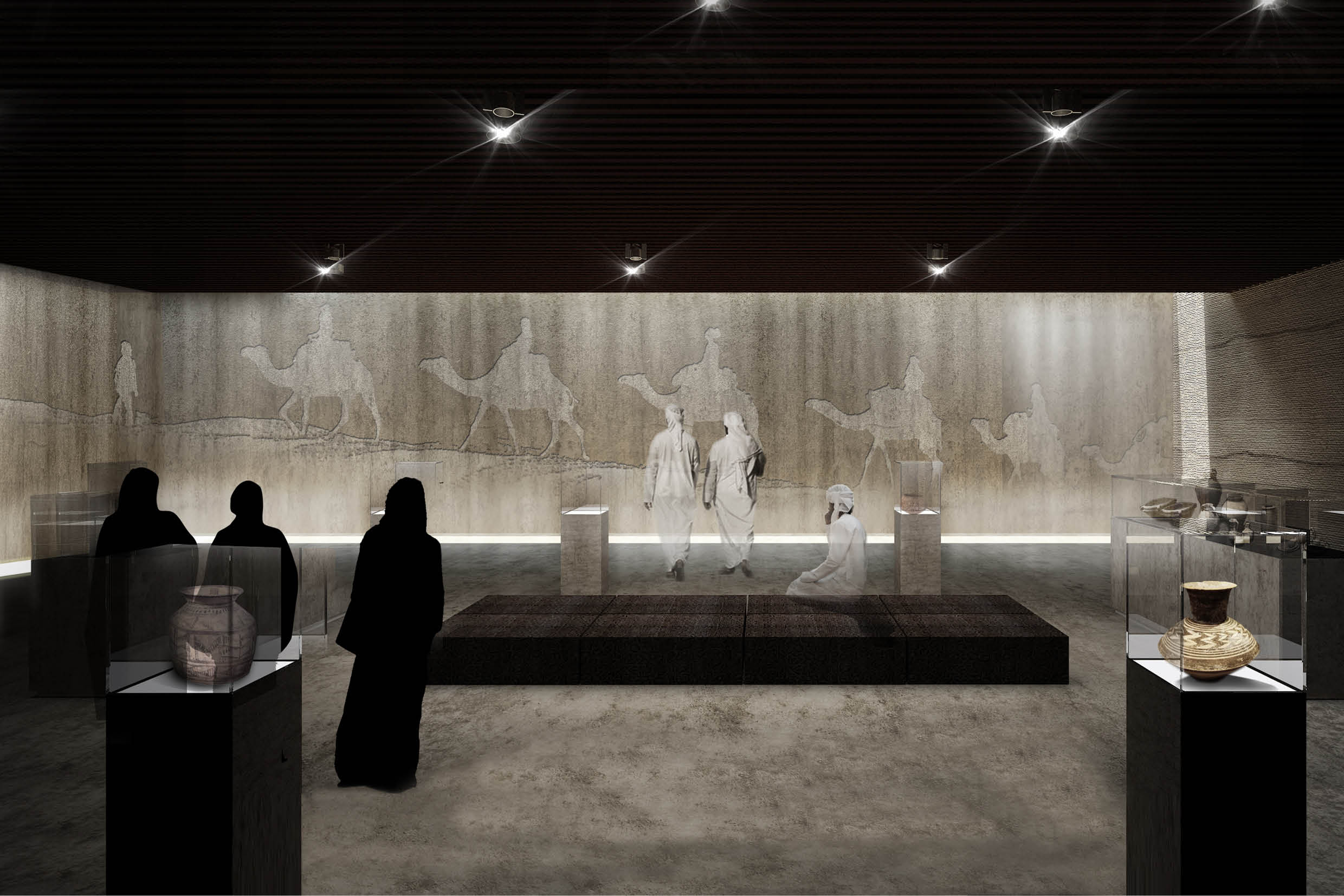The project explores the expressive potential of architecture to enhance local identity in a design where architecture and archeology are blended together to represent Emirati culture and history in a contemporary manner. Islamic architecture symbols such as the courtyard, fountain and opaque walls with minimal openings are interpreted in a modern design giving continuity to traditional building techniques.
The structure is designed as an extension of the adjacent archeological sites and through a spiral-shaped ramp visitors are taken on a journey to the local history showcased within archeological exhibition halls located below ground. The building orientation and buried structure mitigate extreme temperatures and its mass design optimizes passive solar performance with minimized glazing. A planted roof reduces the building’s visual imprint on the landscape and provides further temperature stabilization and insulation.
The project is shortlisted within the WAN Future Projects Civic Award 2017.


