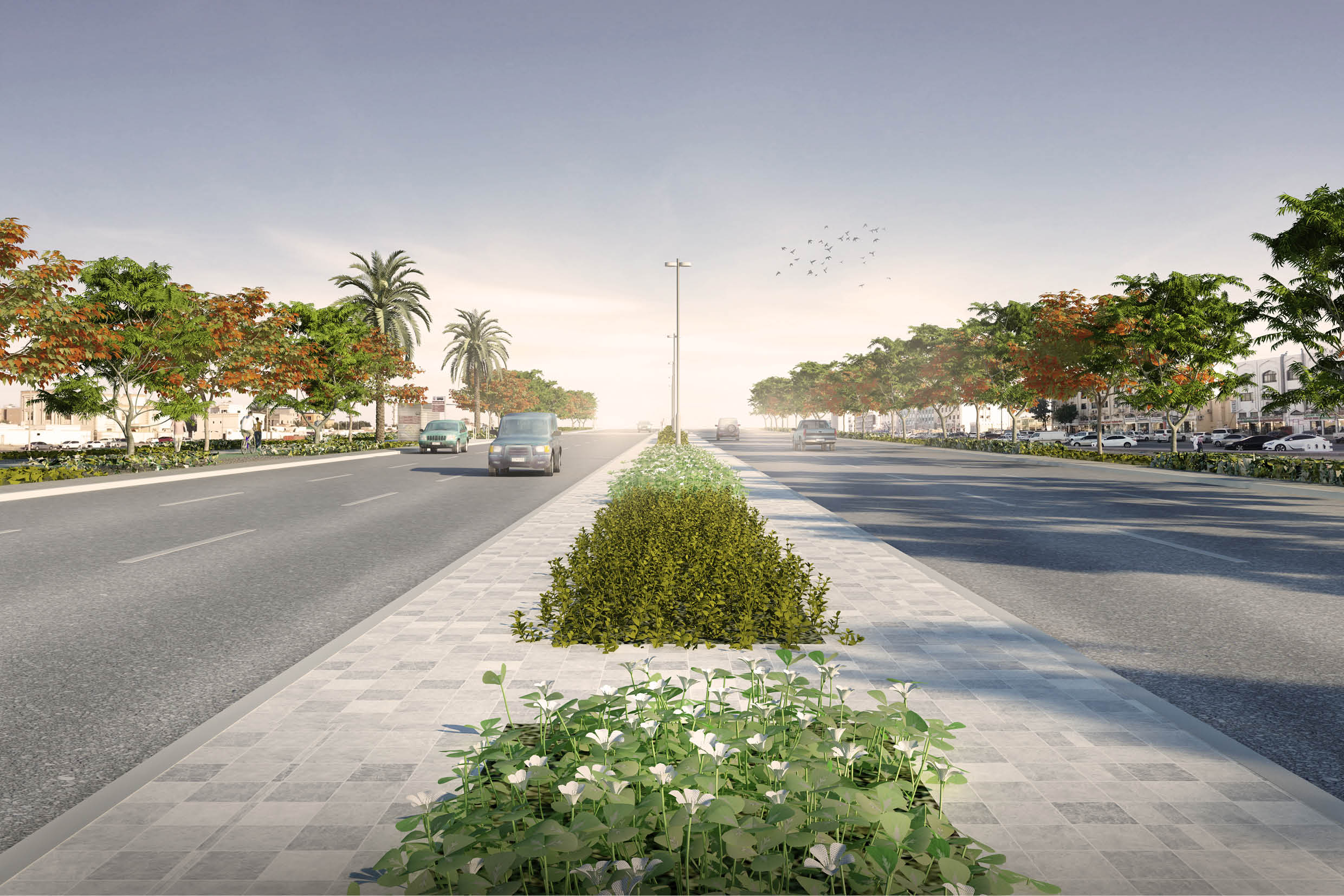The streetscape covers 9km of roads and includes the public realm design of a boulevard connecting Bawabat Al Sharq Mall to Baniyas Childrens Park, other road medians and five roundabouts. The boulevard is conceived as a pedestrian friendly environment consisting of a two-way cycle track, pedestrian walkways, rest areas, bus stops, and a themed landscape design.
The project complies with USDM, PRDM and Estidama standards, and is approved by ADM and UPC. There are rest areas every 250m and bus stops with litter bins and bicycle racks. More ornamental trees, palms, shrubs and groundcovers are located at key areas, whilst the rest of the planting has a more desert character consuming not more than 2 litres/sqm/day. The boulevard has 30% locally adapted plants, 70% native plants and 75% of shaded walkways. The main road medians have 20% locally adapted and 80% native planting.

