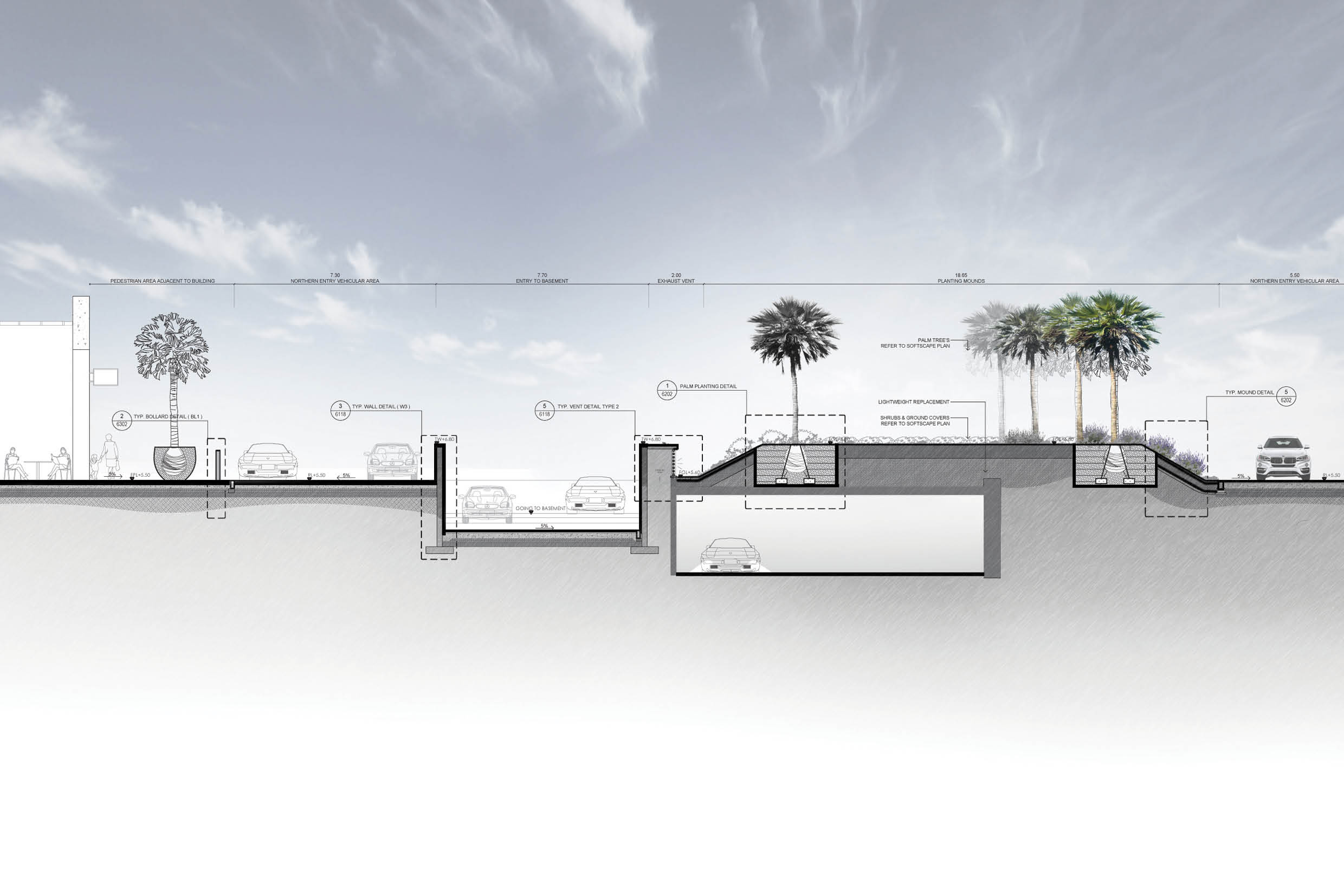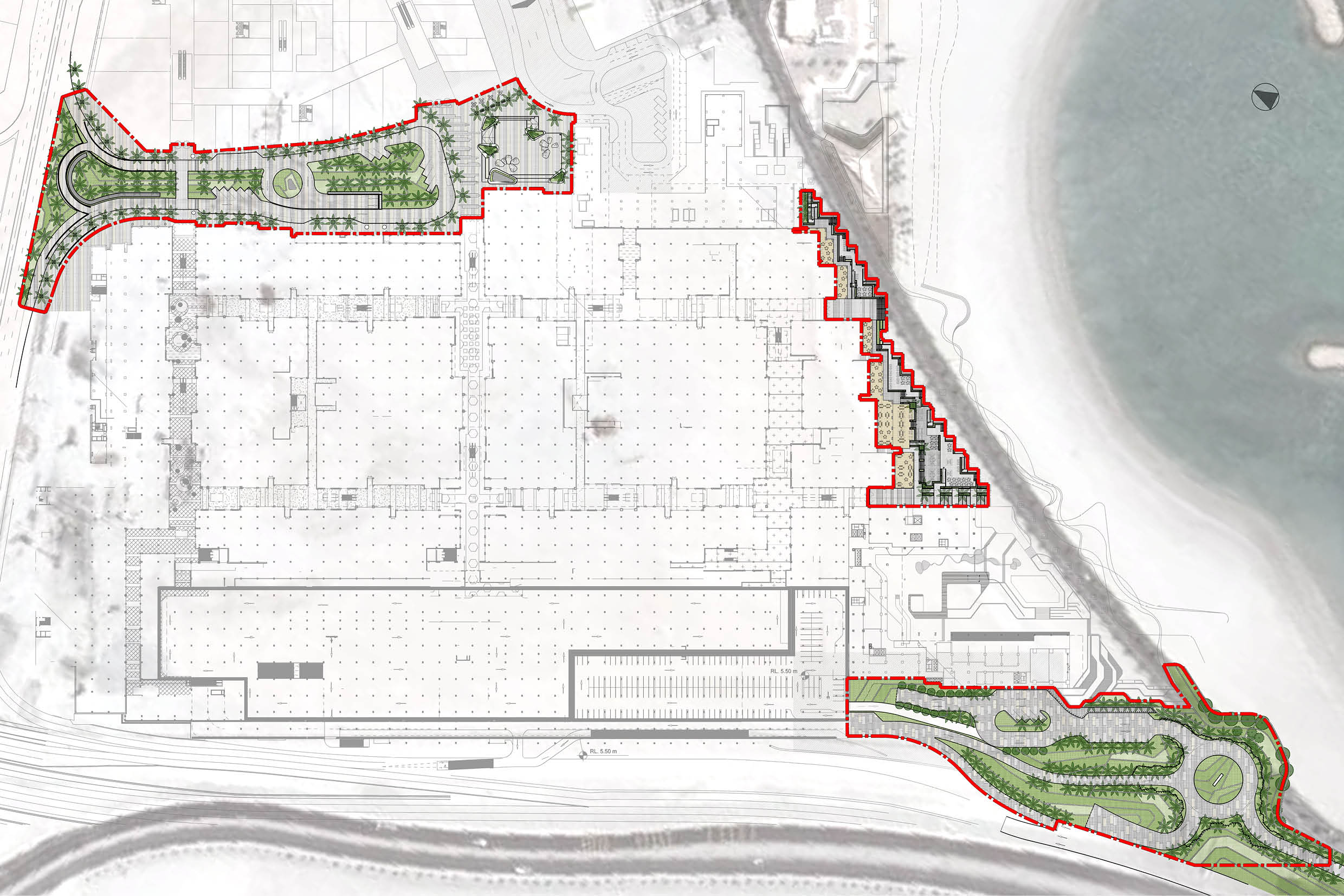Abu Dhabi, UAE
As part of a larger masterplan, Bahrain Mall is the centre piece of a new mixed-use development. Key principles that guide the landscape design are permeability, connectivity and sustainability inspired by the local Bahrain culture and sceneries.
The landscape consists of vehicular entrance routes, courtyards and civic plazas, a waterfront promenade, gardens on podium level and a rooftop pavilion overlooking the sea.The main feature is the waterfront promenade that integrates indoor and outdoor experiences. Restaurants and cafes with views to the active water edge provide a dynamic area to sit and enjoy.

