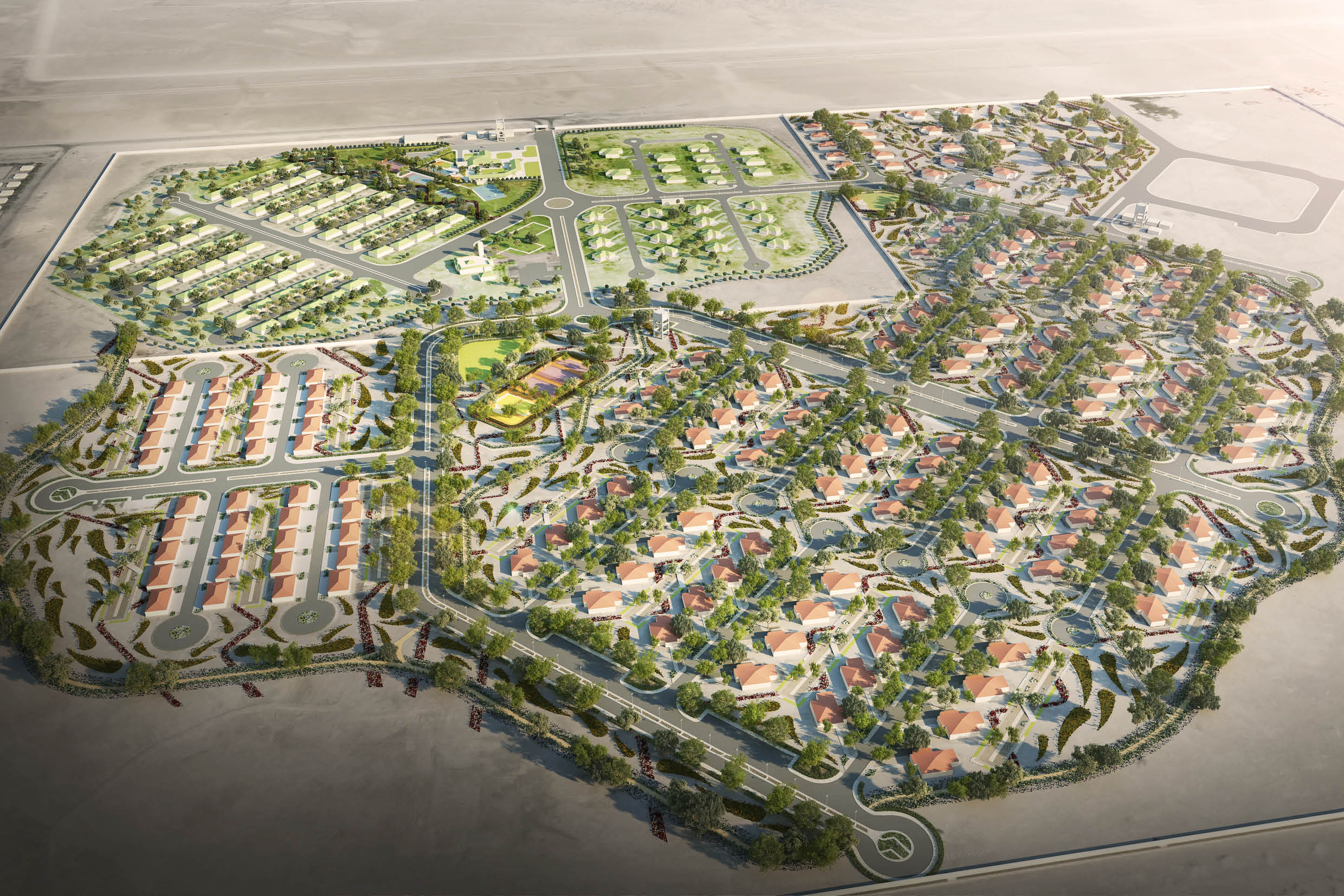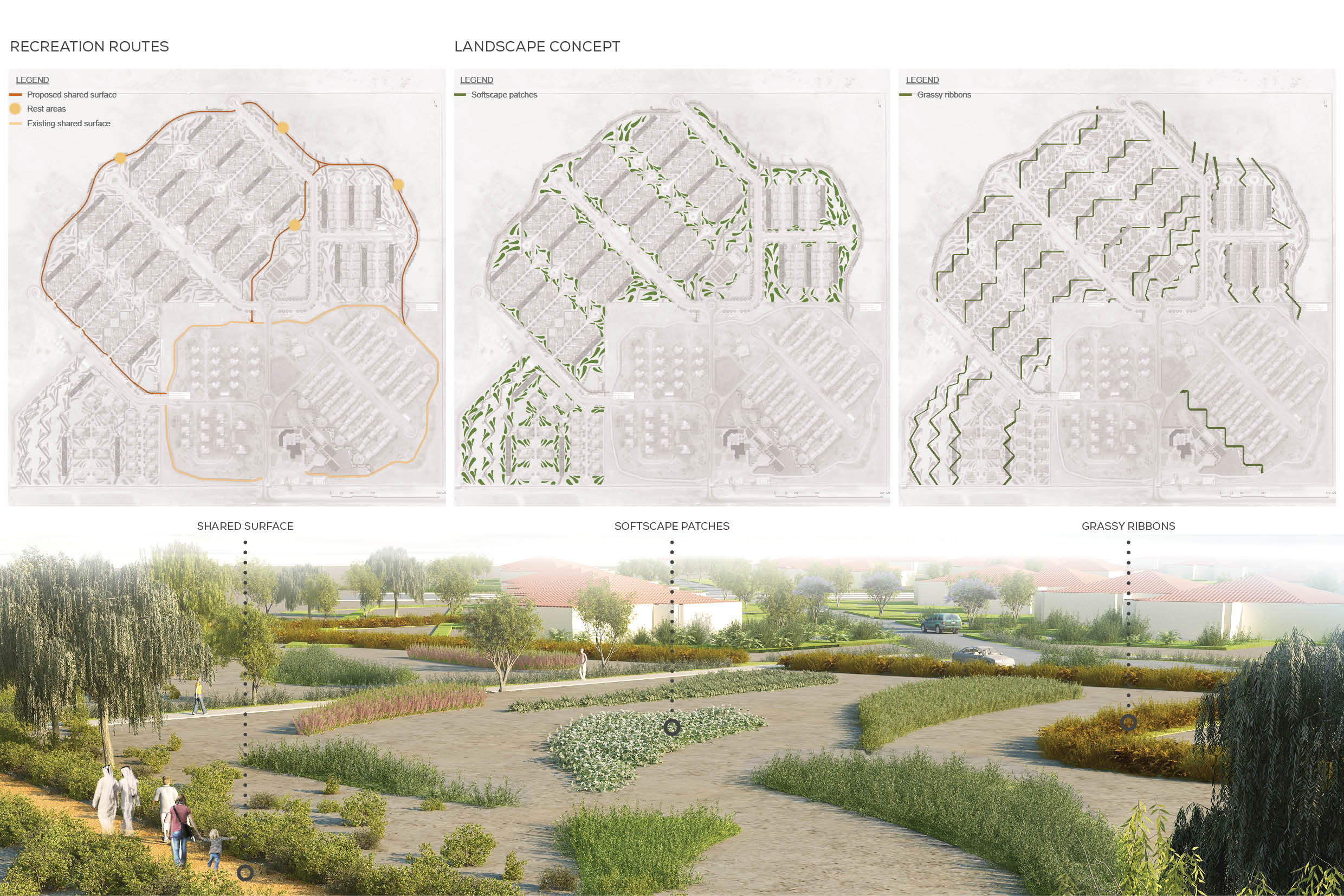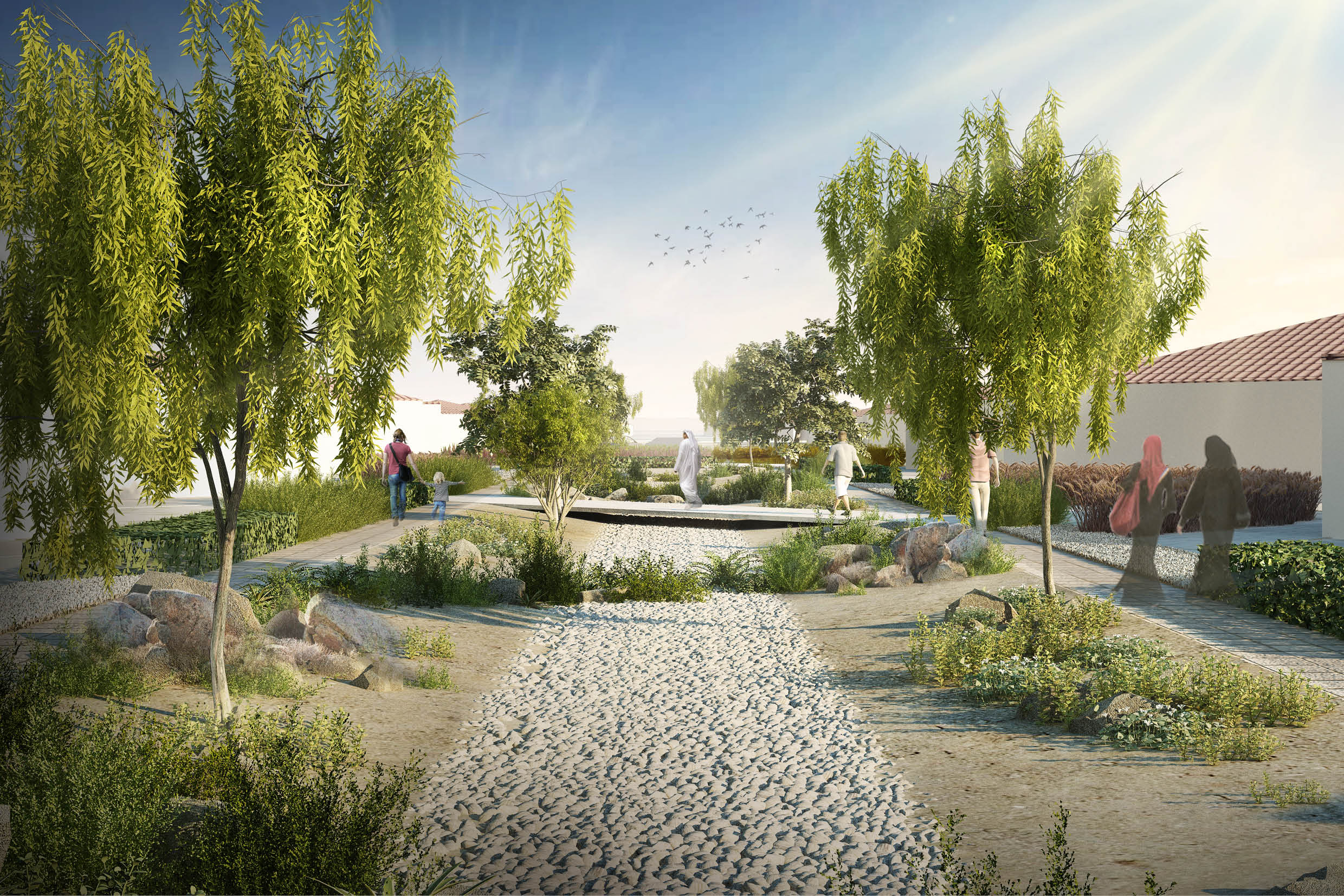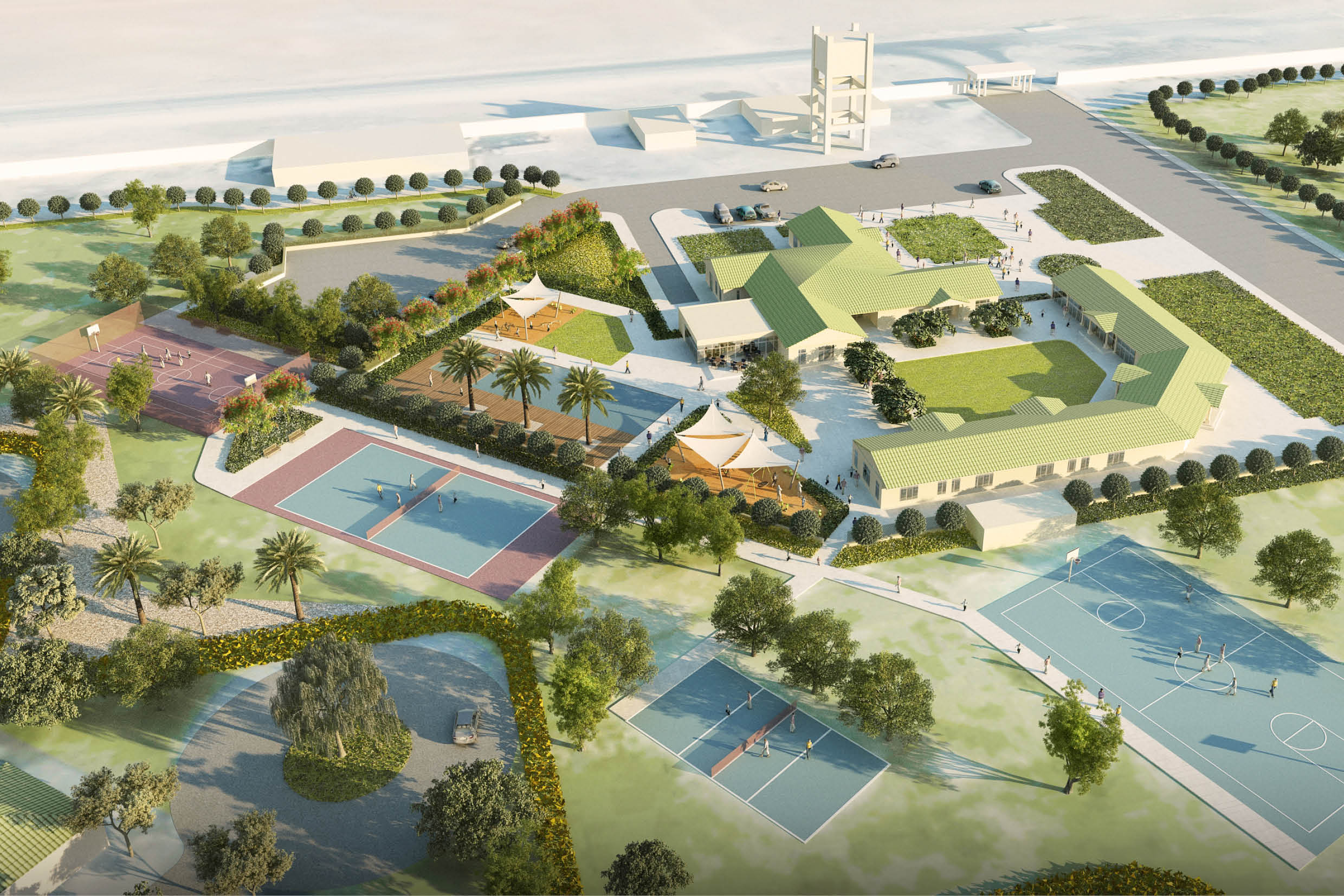ICON developed the landscape design for a housing complex in Ruwais for ADWEA. The scope included open areas in the S2 community and upgrading the existing S1 community centre facilities, which posed some challenges for certain aspects of ICON’s proposed design. For example, during concept design stage, a lagoon for collecting and redistributing water was considered, and ultimately excluded, because villa foundations are shallow. As a response, ICON proposed having dry swales between villas, which can act as a common open space, boost natural scenery and most importantly, provide functional storm water and drainage solution, which did not previously exist.
In design character, they resemble wadis and desert surroundings with gravel and boulders, succulents and saline tolerant plants. The perimeter of swales features walkways lined with trees, providing shade and screened views towards villas and their surroundings



